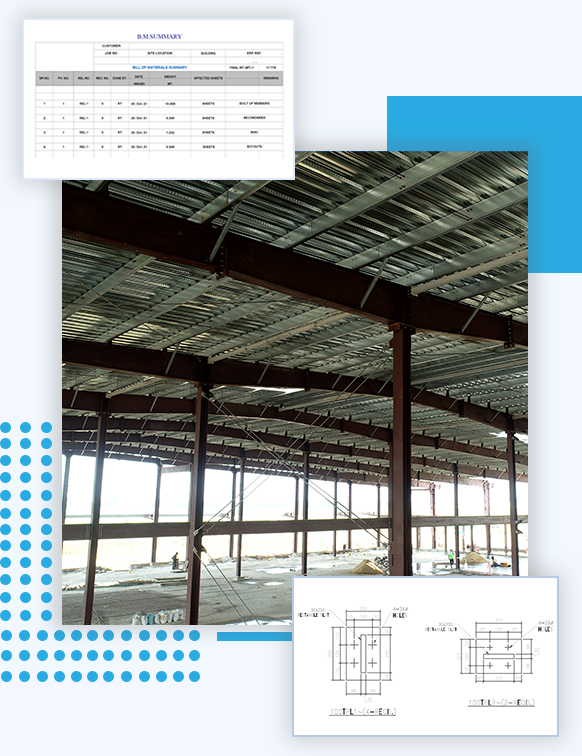PEB Design Services
Design
Structural Analysis & Design of Steel Buildings : Structural Analysis and Design of steel building will be done using latest software. We adapt all the latest design codes and practices of Pre-Engineered Building industry.
Design of Steel Connections
Connection design will be done using the latest software.
Preparation of Detailed Calculation Reports
The Calculation sheets will include all the Design parameters, Design sketches, Drainage & Bracing calculations and Output. Preparation of Detailed Approval Drawings : Approval Drawings will show detail like the layout and Anchor bolt plan of the building. Also other relevant drawings like, Plans, Elevations, Cladding Details, Material specifications, Cross sections, Other substructures and accessories considered in the building will be clearly shown.
Estimation of Steel Quantity
An estimation sheet will be provided to the client with the weights of elements considered in the building with breakup.

